Whether you have a large or a small home, a room or a home addition project are valuable investments. Along with expanding your available storage and living space, adding rooms with features that are desirable to home buyers can increase the value of your home. But before you start adding an addition to your home, here are a few things to keep in mind:
- Make sure to consult with a builder and a designer before starting a project
- Check on your local zoning ordinances and building codes
- Take your blueprints and plans to the city assessor/inspector
- Once you’ve completed the additions, report them to the city assessor/inspector
The first part of planning a home addition is finding inspiration. Below are some home addition ideas that can help inspire your next home improvement project!
Table of content
Put a Room Over The Garage
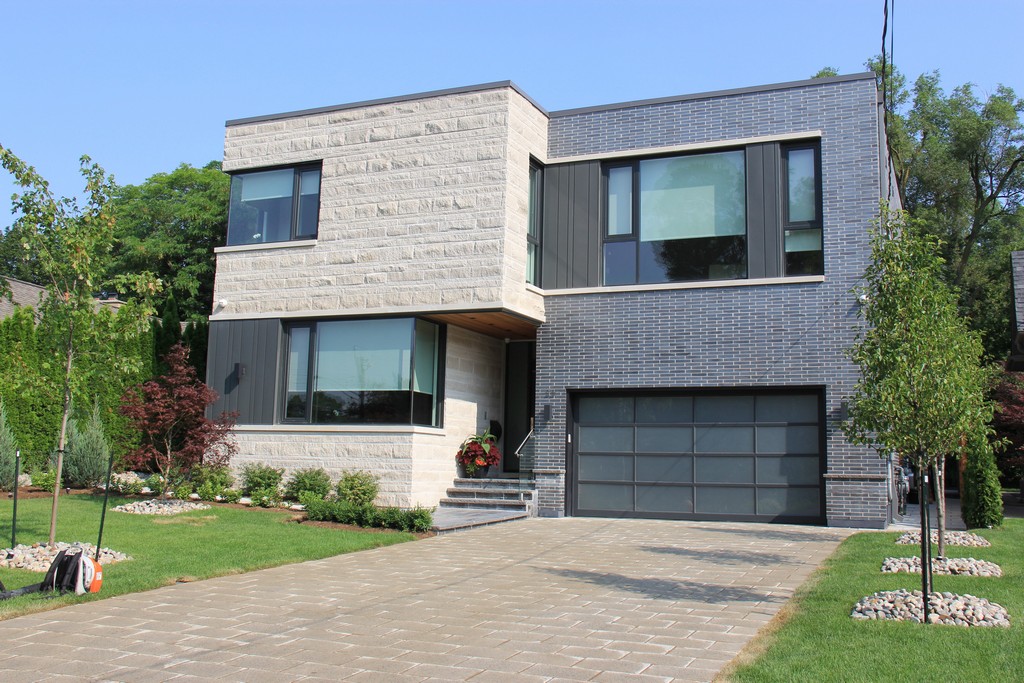
If you want to avoid an extensive and messy home addition job, putting a room over your existing garage is a worthy option. With the foundation of the garage is already in place, all you need are walls, a few windows and a roof. Once this project is done, you can rent this space out, offer this to your college kid who is in between jobs or school programs, your teen who is tired of sharing the same bedroom with a younger sibling or turn it into a guest bedroom for a relative who is visiting. A futon or daybed makes for a great space-saving seating area that can easily be turned into a sleeping spot for guests.
If your home already has enough rooms for your kids and your guest, you can dedicate this pace for your own interest.
A Beautiful Home Library
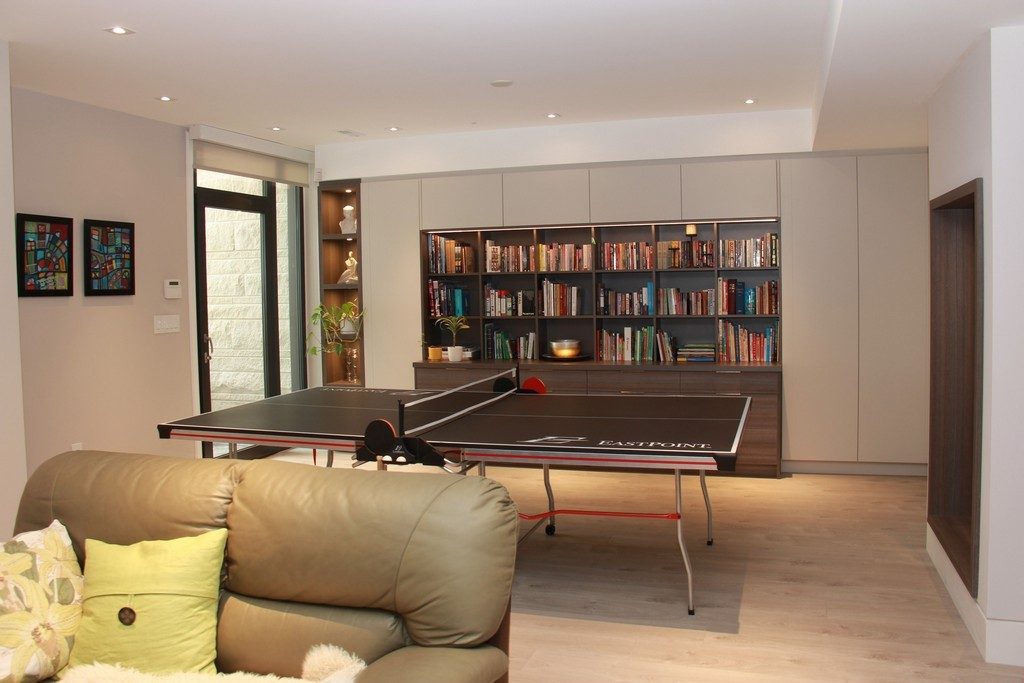
Are you an avid reader? Do you have a book collection you want to display? This new addition home library allows you to keep all of your literary favorites in one spot. Line the walls with shelves for all your novels, magazines, and comic books, and add a few comfy chairs to read on. Plus, you can always add a set of bay windows for optimal brightness and added vibrancy to the room.
A Hobby Room
When you don’t have a designated area in your home to practice what you love, it can be hard to keep pursuing them. But with this additional space, you can create an area that is dedicated to your home yoga sessions, or painting, or some arts and crafts activities. To create more space in your hobby room, incorporate free-standing bookshelves to store supplies. An industrial table with stools is good to have if you plan to work on long projects, too.
A Game Room

The excitement and the noise your kids make when playing video games are enjoyable, but there are times you wish you had a room dedicated to their gaming adventures. It’s time to keep the video games and arcade games out of the living room. A game room is a great place for setting up gaming computers, video game consoles, and old-school arcade games. This space will also offer your kids the space they want when immersing in their own adventurous journeys. Don’t forget comfy seats, floor cushions, and bean bag chairs for those long game nights when the cousins are coming over!
Transform the Porch into a Sunroom
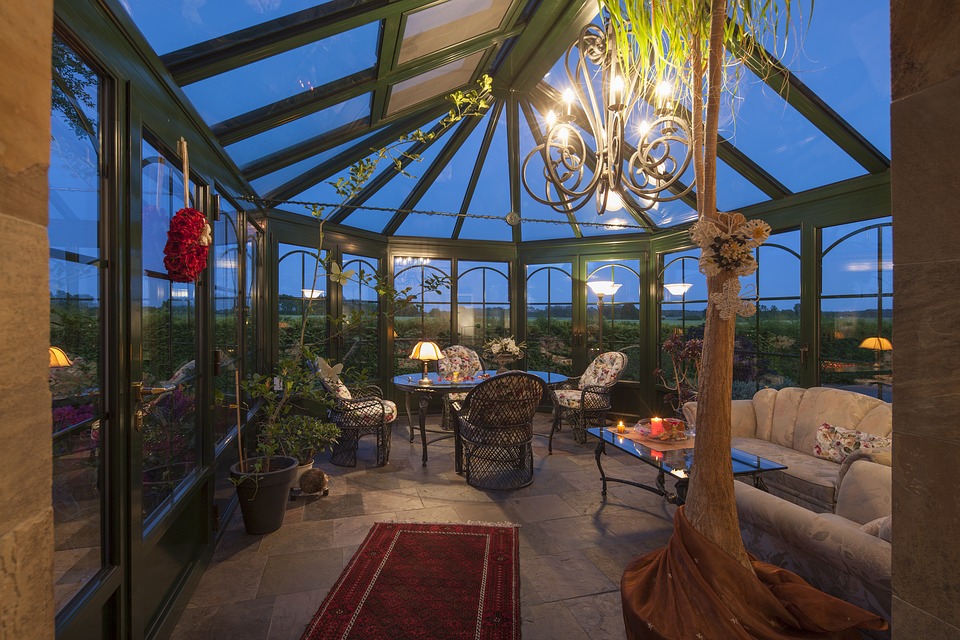
The term sunroom is usually defined as a recreational space bridging indoor and outdoor living areas, usually with a considerable amount of wall space dedicated to glass—often as much as 80 percent. If you love spending time on your front porch, enclose it and turn it into a sunroom! In order for your porch to be considered livable square footage, it needs to have heating, cooling and be accessible from the house. Today’s sunrooms are constructed from prefabricated kits that come with framework pieces of steel, aluminum, or fiberglass, along with the glass panels for the walls. Prefab sunroom additions are assembled in puzzle-like fashion, usually by qualified technicians. The fact that these are “kits” does not mean that assembly is an easy DIY project. A prefab sunroom is designed and fabricated off-site then is shipped in pieces to your home packed in flat cartons. Assembly can be done by a homeowner, or more often by a contractor affiliated with the kit manufacturer.
As Toronto’s winter can be brutal, you may need to consult a trusted general contractor or a builder to make sure that the roof and all the walls are strong enough for the thick snow.
Get a free estimate for your home addition, contact us @ (647) 677-1519
Consider a Bump-out Addition
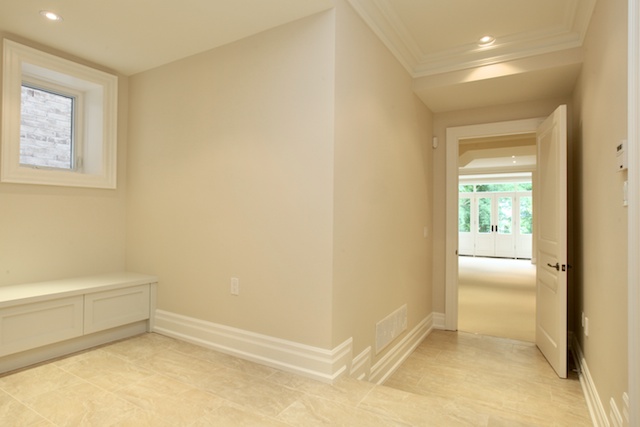
House bump-outs offer a solution to the old-age problem when it comes to home addition projects: you want to add more space, but your budget doesn’t allow much of an option. After planning and assessing your budget, if you don’t need full on addition, usually a bedroom and a bathroom, adding a bump-out might be the right improvement. This bump-out part can be an extra storage space for your outdoor gears, BBQ grillers, or a quick refreshing station.
However, there are no standard rules about what makes a bump out, in terms of size or project scope. Bump-outs also can employ a variety of designs and construction methods, but there are some common features and advantages that apply to most bump outs:
- Minimal exterior changes: Bump-outs, due to their small size, often don’t substantially alter the exterior of the house. With proper plan and execution, bump-outs can blend in perfectly with the rest of the house.
- No need for HVAC: Another advantage of bump-outs is that is doesn’t require extra cooling or heating services, as this small space can still be covered by the interior’s cooling and heating system.
- Lean-to roof: Bump outs often have a shed-style (lean-to) or flat roofs, rather than extending the existing roof.
- Cantilevers: Small bump outs often are cantilevered (unsupported by posts) from the house. This is typically limited to about 2 feet in depth. Extending farther from the house usually requires footings or foundation walls.
Get Creative with the Back Patio
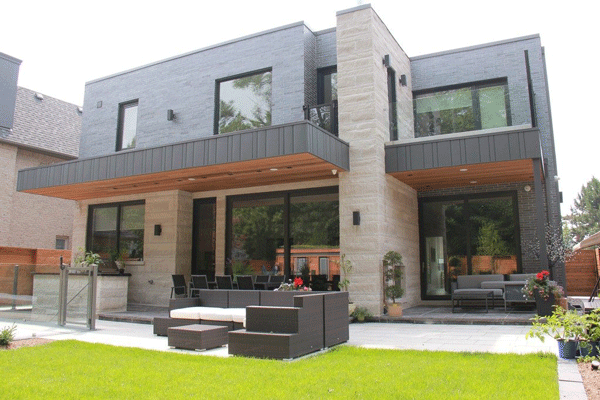
If you want to add some coziness into your outdoor living space, adding an enclosing back patio is a great option! This home addition project can be quite extensive—especially if you extend your roof—so make sure you enlist the help of builders or contractors. Like a sunroom, a patio must be enclosed and accessible from the house in order to count toward livable square footage. When finished, this covered back patio can do more than you think! This space can be used for your kid’s birthday party in colder months, a quiet reading space, or a family and friends’ gathering that doesn’t involved BBQ or heavy cooking. To allow optimal natural light in this space, opt for large windows and even a roof window, so you won’t feel like you’re indoor much.
Finish Your Basement
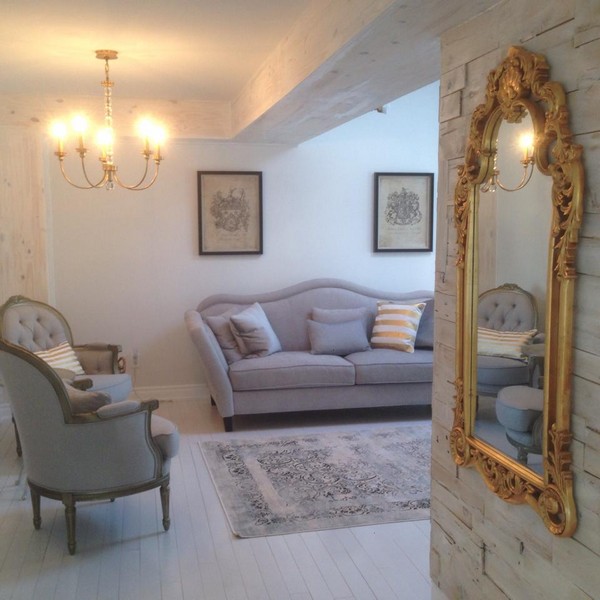
Renovation of Basement? Yes, the basement, the cold and dark lower level that is mostly used to store old furniture or extra sport gears. However, in this article about custom home additions, we would like to highlight the importance of a finished basement when it comes to increase your living space just within your home. A complete basement will sure to give you more than just a bedroom, a kid playroom, an extra living room, but also an entire apartment, where you can make more income out of.
Below are some ideas for a wholesome basement:
A Functional Home Office
If you work from home, run your own homemade business or want some dedicated space simply to manage the family affairs, a basement home office is just the answer. With rooms upstairs and on the main floor of the house often used by other family members, a basement home office can be a practical and productive solution that is free from the distractions of a busy house. Your basement home office can be just as inspiring and functional as your regular office. This may not be the feature that many people think of, but sound-proofing your basement make a huge impact in building a perfect home office. The basement is known to be quiet and detached, but kids running around upstairs or friends coming over can cultivate unwanted loud noises. The type of door you choose for your basement home office can also have an impact on noise levels.
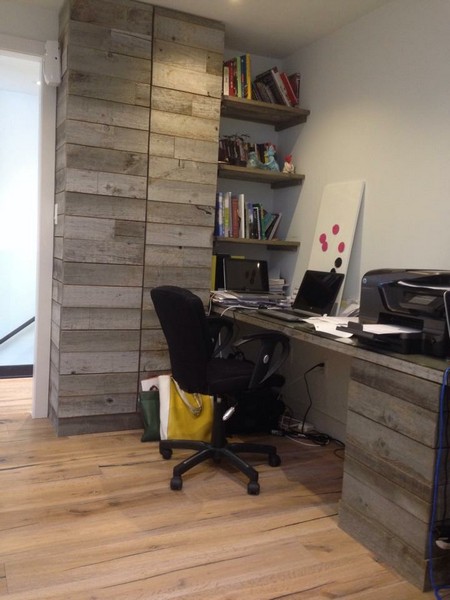
The Full-Flesh Apartment
A basement apartment is a great investment, as it can be rented out to college students who don’t want to commit to a dorm life, or working professionals who are accumulating savings for their next endeavors. For smaller apartments, focus on space-saving furnishings and appliances, such as wall-mounted toilets and Murphy beds. Focus on comfort and warmth. Go with carpet tiles or area rugs atop cold stone or concrete; insulate walls, ceilings, floors, and pipes, and use materials that won’t decay if wet. Install sufficient artificial light since natural light may be minimal. Think furnishings and surfaces that are easy to clean and maintain, so they’ll wear well and look good after renting repeatedly.
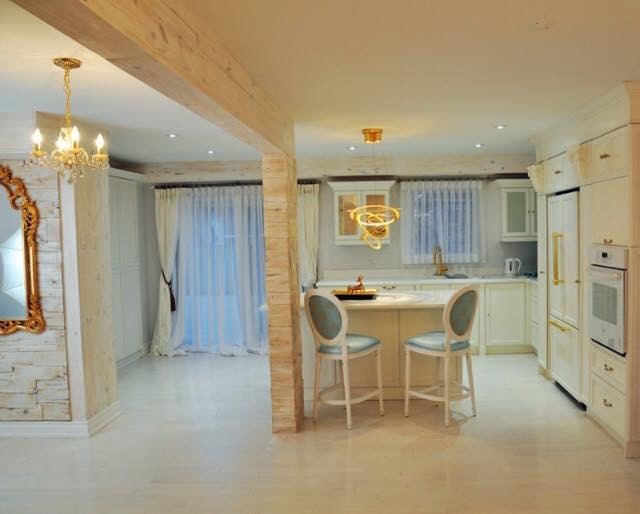
Indoor adventure For Your Kids
Your kids would definitely be thrilled if they get a warm and cozy playroom to immerse in their own adventures. Use pops of bright colours sparingly to create an illusion of an open, yet clean and neat space. To help your kids have more space to play, keep clutter at the minimal by not putting in sofas or too many chairs. Try not to break up the space with storage closets and cabinets. Instead, try built-in storage, where you can store your kids’ toys, and encourage them to organize their toys when done playing.

Above are just a few among the many ideas you can go about with your basement. Milman Design Build has worked on several custom home additions projects, especially basement renovation. If you are looking for more inspirations, read more here.
If you have an idea of how to add some extra space to your home, but still don’t know where to start, don’t hesitate to contact us at (647) 677-1519, our team of professional and dedicated experts in commercial renovations in home renovation is ready to help. We are passionate about bringing quality living experiences to you and your family, one project at a time.
Contact Milman Design Build, Toronto’s General Contractor, for getting a Free Estimate.