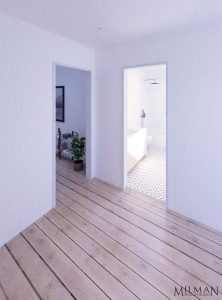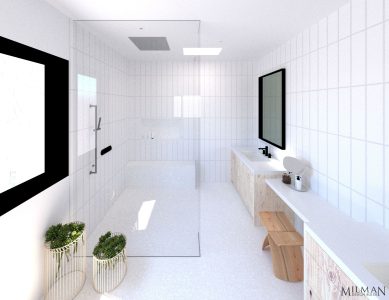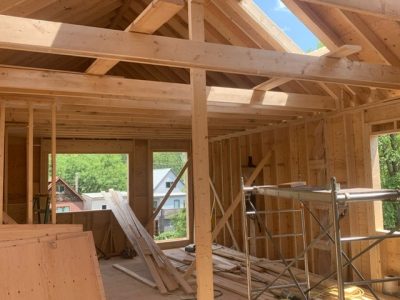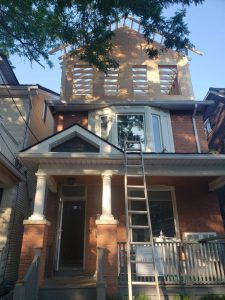When homeowners find themselves outgrowing their space, they frequently resort to inventive ways to increase their living space and improve their overall quality of life within their homes. That was the exact motivation behind Milman Design Build’s Third-floor Addition Project. Milman Design Build is a leading general contracting and construction management company that specializes in Toronto’s upscale private home market.
Nestled in the beautiful Lakeshore neighborhood, the home stood as a tribute to its owner’s desire for a place that perfectly combined luxury and utility. The homeowners faced the familiar dilemma of outgrowing their existing home, yet having little square footage and plenty of untapped potential. However, the difficulties and drawbacks of selling an attractive property in a desirable area, such as the stress of selling, the complications of obtaining financing, and the possible loss of valuable land, made the option of a home addition even more enticing.
Join us as we explore the Third-Floor Addition Project’s journey. We’ll delve into the meticulous planning, expert workmanship, and innovative thinking that brought this architectural wonder to life, from the first idea to the grand unveiling. Come experience how one Toronto GTA property transformed into a representation of a luxurious life.
From Layout to Finishing Touches
The Third-Floor Addition Project required a thorough renovation of the house, thus it was not a simple undertaking. The project’s main feature was the building of a whole additional level, which resulted in the construction of an extravagant master suite. The goal of this extension was to provide a haven for rest and renewal, not merely more room. The homeowners and the architects and designers collaborated carefully to create a master suite that was precisely in line with their vision, paying great attention to every little detail. Every element, from the design to the last details, was carefully chosen to create a room that radiated style and comfort.
However, the transformation didn’t end there. The main floor kitchen was given a spectacular renovation with a modern touch, revitalizing the heart of the house. The kitchen is the center of activity in every home, therefore the designers wanted to make it as beautiful to look at as well as quite practical. Modern appliances, elegant worktops, and lots of storage options were all expertly combined to improve both appearance and functionality. The end product was a kitchen that satisfied everyday demands while maintaining a lovely aesthetic.
The home was completely renovated at the same time, with new flooring installed throughout. The flooring selection was essential in bringing the many design components together and establishing a unified look throughout the house. Every choice, from the soft carpeting in the bedrooms to the sturdy tile in the kitchen and baths to the opulent hardwood in the living areas, was chosen with both elegance and longevity carefully in mind. The new flooring improved the house’s functioning and simplicity of upkeep in addition to its overall appearance.
The home’s appeal was enhanced by an inviting balcony that was tastefully incorporated into the second story and provided a calm escape that could be accessed from one of the bedrooms. It was a wise move for the homeowners to increase outside space since it gave them more space for leisure and relaxation while still letting them take in the beauty of the surroundings.
The project did not end with appearances; it also prioritized utility. A well-thought-out desk area was created using previously unutilized space beneath the stairs, providing a separate location for work and study. This creative idea gave the house a useful addition as well as to making effective use of available space. Whether it was used for finishing schoolwork, checking emails, or just relaxing with a good book, the new desk area offered a flexible workstation that blended in perfectly with the overall style.
The optimization of every area of the house to satisfy the requirements and preferences of its occupants was made possible by this all-encompassing approach to restoration. Every improvement, from the grandeur of the master suite to the usefulness of the kitchen makeover and the peace of the balcony hideaway, was thoughtfully designed and implemented to improve the home’s aesthetic appeal and usability. Thus, the Third-floor Addition Project is a living example of the transformational potential of well-thought-out design and expert construction.
The Benefits of Custom Home Additions
Cost-Efficiency: Homeowners may take advantage of further upgrades and perhaps save expenses on later projects, as labor is already on-site for the Third-floor Addition Project.
Worry-free Alternative: In the present Canadian economic climate, choosing a home addition over moving becomes quite appealing because it eliminates the various expenses and stress of moving.
Financial Prudence: Investing in a house expansion may be a more financially responsible course of action than taking out a mortgage and paying realtor fees.
Effective Timeline: Homeowners can get similar results with comparable projects as they can be finished in as little as 4-6 months.
Increase in Property Value: A custom house addition may add a substantial amount of value, especially if it incorporates desired amenities like a renovated kitchen and more living space.
Personalized Living Space: Homeowners have the exceptional chance to design a living space that perfectly suits their requirements, tastes, and lifestyles, resulting in a place that genuinely captures their individuality.
Enhanced Functionality: The house becomes more adaptable and useful to meet the changing demands of the household by adding a new floor and making the most of the existing space.
Potential for Rental Income: Homeowners who add features like additional bedrooms or separate living areas may be able to rent out their properties, giving them financial flexibility and maybe long-term returns on their investment. This is especially true for people who are thinking about multi-family housing alternatives.
The Process
The Third-floor Addition Project’s success was due to more than just its superb design and craftsmanship; it was also a reflection of the rigorous planning and flawless execution that went into each stage of the project. From the first idea until the project’s grand reveal, it developed through a sequence of well-planned phases, each crucial to the project’s ultimate success.
Everything started with the Initial Consultation, an essential conversation in which the homeowners and the Milman Design Build team discussed their goals and requirements. The designers were able to learn more about the homeowners’ tastes, way of life, and goals for their houses thanks to this open discussion that established the tone for the whole project.
After the consultation, the property was assessed for viability as part of the project’s Site Assessment phase. This required a thorough examination of the terrain of the site, any existing structures, and any potential construction-related difficulties. The team was able to foresee any possible challenges early on and develop strategic ways to deal with them by carrying out a thorough site evaluation.
The next stage was to navigate the complex world of Zoning and Regulations after having a firm grasp of the project’s parameters and the site’s limitations. By carefully monitoring adherence to regional codes and ordinances, Milman Design Build obtained the necessary permits and consents to carry out the project in a legally compliant manner.
As the project progressed, the focus shifted to Budget Planning. The project’s success depended on developing a realistic budget and cost projections, which guaranteed that all design elements could be implemented without sacrificing quality or going over budget.
After laying the foundation, the project entered the Design Development stage. Here, the team worked in tandem with the homeowners to realize their vision by producing intricate architectural designs and mockups that perfectly reflected the subtleties of the suggested improvements.
After the design was complete, Milman Design Build diligently oversaw all aspects of the building process to guarantee that it stayed on schedule, within budget, and up to the highest standards of quality. This was done throughout the construction period.
Regular Progress Updates were sent to the homeowners as work moved along, fostering open lines of communication and keeping them updated at every stage.
After construction was finished, the project went through quality control procedures to maintain the highest levels of workmanship and Final Inspections to make sure it complied with building laws and regulations.
When the time came for handover and satisfaction, Milman Design Build made sure that every last element of the finished project surpassed the homeowners’ expectations and matched their goals.
Milman Design Build was dedicated to giving the homeowners continuing assistance and maintenance guidance during the Follow-Up phase, even after the project was completed, so they could continue to enjoy their beautifully designed living area for many years to come.
Conclusion
Choosing the custom home addition approach has several advantages over just expanding your home. The benefits are numerous and substantial, ranging from raising the value of a house to designing customized living areas. By taking this route, homeowners ensure that their space meets their particular wants and tastes while also investing in their lifestyle.
Milman Design Build is there to help you with your home improvement ideas, so keep that in mind as you go. We’re committed to realizing your vision using our skill and dedication to quality. For a free estimate and to learn how we can turn your house into the sanctuary of your dreams, get in touch with us today!



