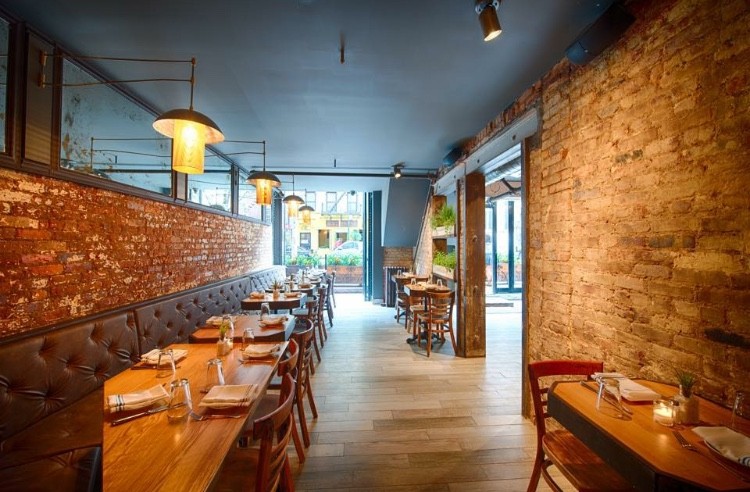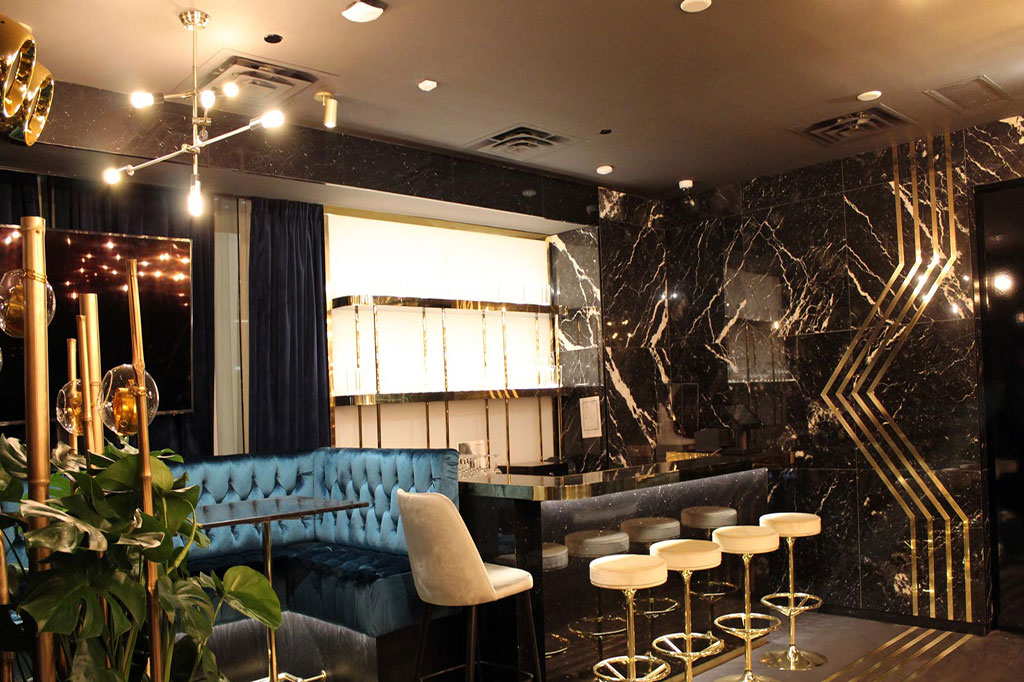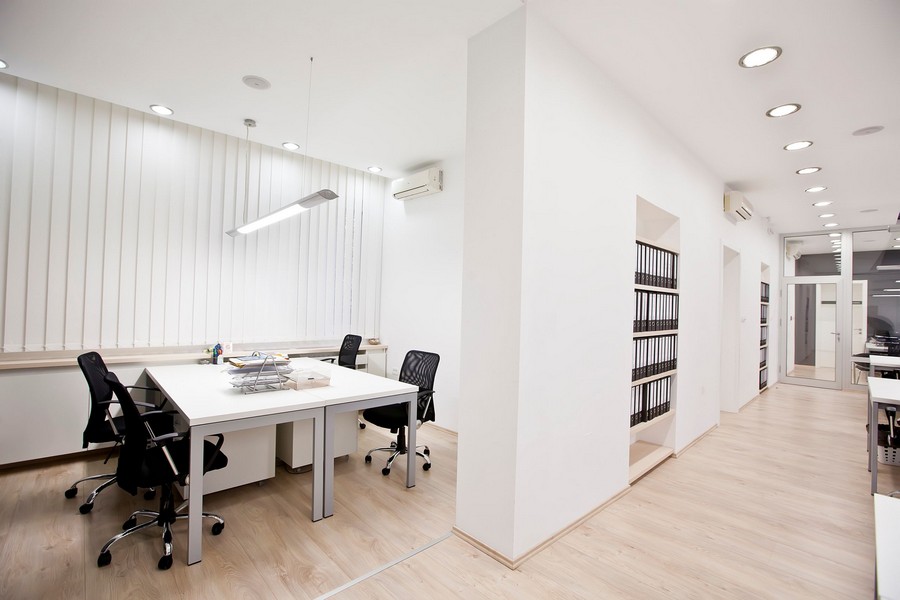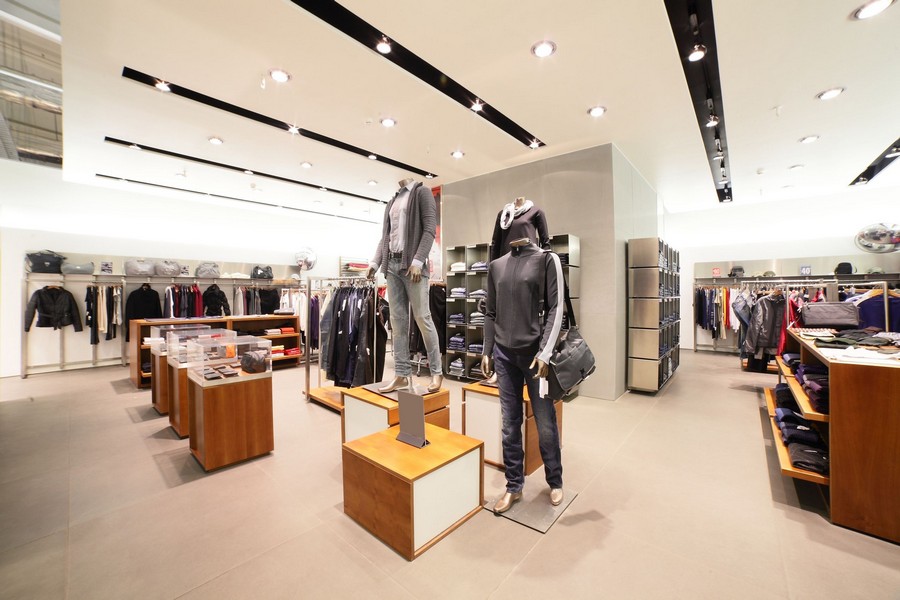
There is a vast difference when you’re seeking to remodel your home compared to seeking to invest in your business with a commercial renovation. While home renovations can be a wholly personal endeavor, letting the homeowner pour as much of themselves as possible into the design of their home, commercial spaces are open to the public.
When designing a commercial renovation, the Toronto business owner has to strike a balance between his own unique, personal styles and eccentricities and the general public’s tastes. This balance can be hard to achieve without the help of a designer and contractor. But before you confer with your renovation experts, it is a good idea to think about what goes into the renovation of your business.
The Importance of Your Neighborhood
The first thing to consider for your commercial renovation is your business location. Take a look outside at the other businesses along your street, and take note of their material choices and general aesthetic tone. Use this as a jumping-off point for your commercial renovation ideas. This doesn’t mean that you should entirely copy the styles of the area. The aim is to come up with a design that showcases the uniqueness of your business while keeping up with the general aesthetic quality of the neighborhood. This is especially important if your business is located in the upscale, high-traffic areas of Toronto.
The Type of Business You Own Will Inform Commercial Renovation Needs
Different businesses will have different needs, as well as different trends in design depending on the industry. These are all important cues for the Toronto business owner to take note of when seeking ideas for their commercial renovations.
Restaurant Renovations
Diners these days are beginning to seek new, more social experiences. This consumer trend has led to the addition of communal eating areas in some restaurants. Cozier and warmer spaces are also on the rise, led by a Danish design principle called Hygge. The desire for more food transparency has also seen the open kitchen become a more popular design choice for restauranteurs.

Despite diner trends, however, a few core design needs are a constant for restaurants. These are efficiency in the floor layout of the dining area and the kitchen. These are important because the lifeblood of the restaurant is the quality of food and the effectiveness of service. An inefficiently designed kitchen can lead to delays and inconsistent food quality while a messy or cramped front-of-house layout leads to poor service.
There’s also the importance of matching your front-of-house design with the type of cuisine you are serving. While the contemporary design that’s popular these days and can be used for most restaurants seeking to have an upscale feel, it can lead to a bland and boring aesthetic that doesn’t showcase the type of food you are serving. Working closely with your renovation contractors is especially important in trying to bring out the uniqueness of your food through the decor and mood of the dining space itself.
Office Renovations
The technology sector is the leading trendsetter when it comes to office spaces in recent years. Google, Amazon, and the like have become models for the modern workplace with wide, open-concept office layouts that give a warmer, friendlier feel to the corporate setting.
In line with this, collaborative spaces are on the rise to encourage cooperation and team building. For industries that require a bit more privacy, however, the use of glass partition walls can give the same feeling of openness while still exercising discretion and proper boundaries.

Adding color and personality to the workspace with plants and interesting decor pieces in the public areas of the office can give your business a more welcoming feel for visitors while also reinforcing your brand’s values and uniqueness. Speaking with your renovation contractor about these ideas can help create an aesthetic feel for the office that will do these things.
The goals for these types of commercial renovations are to combine openness and privacy in the proper balance suitable for the type of business you are running as well as creating a space that is in line with your brand’s values and unique style.
Retail Renovations
For retail stores, first impressions matter the most. Make your storefront pop with interesting displays and the immediate area around the entrance eye-catching to grab the attention of passers-by and keep your customers in the store for longer periods.

Once you’ve gotten customers into your store, the layout of your space should be intuitive in order to get as many eyes on your merchandise as possible. Consumer research has found that most people tend to move in a counterclockwise direction around the store floor when browsing so taking advantage of this behavior when layouting your store is important. Proper spacing between aisles should be considered as tight spaces will make your store feel cramped. Speak to your renovation contractor to find a balance between having enough places for your merchandise while also keeping customer enjoyment in mind.
Other Business Types
There are also other business types that have far different considerations for commercial renovation than just restaurants, offices, or retail stores. Gyms or spas have different needs that will inform the way you and your contractor go about the renovation. Gyms need wide spaces so that people have easy access to equipment and ample space to perform their exercises while allowing for ease of transfer of the equipment as well. Spas need to have privacy and should give a calming, more cozy atmosphere.
What Goes Into Your Commercial Renovation?
By and large, commercial renovations are considerably more expensive than personal home renovations. This is because, as a public space, commercial areas are beholden to more rigorous inspection laws. Besides this, there are other things to consider as well when estimating the costs of your new office or restaurant.
1. Building Permit Fees: In Toronto, commercial renovations will need permits. Each of these will come with fees you’ll need to pay. Some of these potential fees include:
- ~$11-$15 per square meter of space to be renovated
- ~$200 base fee for any permit work to be done
- ~$85 per hour inspection fees
- Demolition fees
- Various HVAC and plumbing permit fees.
Especially for commercial spaces, the permits needed may be extensive. It’s good to have your renovation contractor go through the needed ones with you so you know what you’re paying for.
2. Materials Cost: The types of materials and equipment you’ll use for your commercial renovation will cause a lot of variation in the total cost of the project. This is the area where you can make the most changes to bring your costs down if you’re trying to stay within budget.
3. HVAC, Plumbing, and Electrical Work: Most commercial spaces will require intensive electrical, plumbing, and HVAC work in order to get them up to code as a commercial space as well as be able to provide the appropriate atmosphere for your customers and clients.
4. Labor: Don’t expect this part of the cost to be changed so easily. The cost of labor is entirely up to your renovation contractor.
Milman Design Build, with its 20 years of renovation experience, will work with you to ensure that the vision of your commercial space is realized fully. Call Us at (647) 677-1519 for consultations and a free estimate for your commercial renovation project.