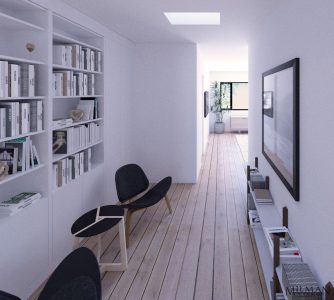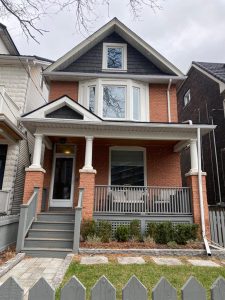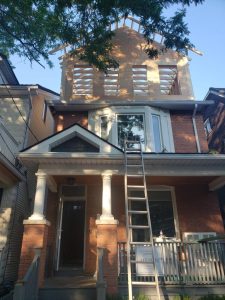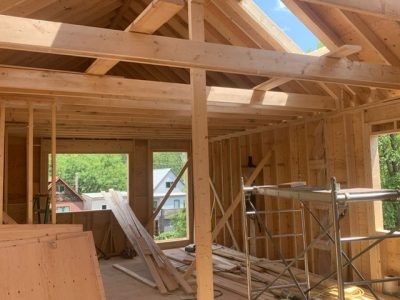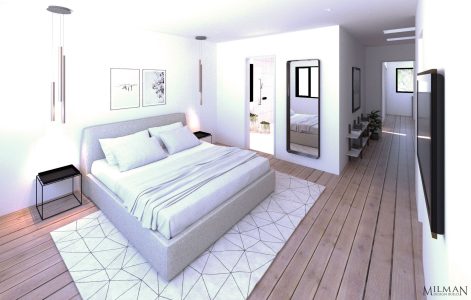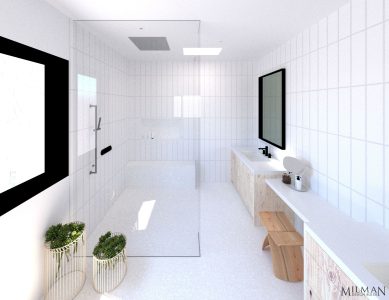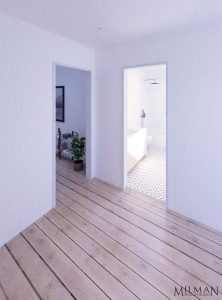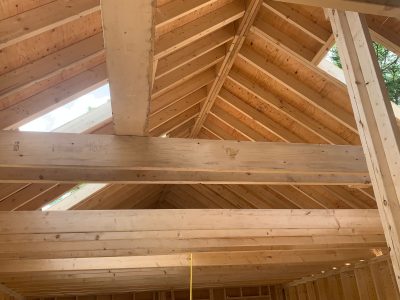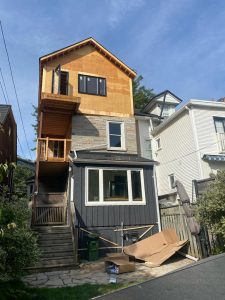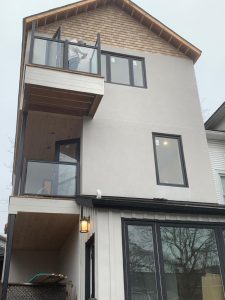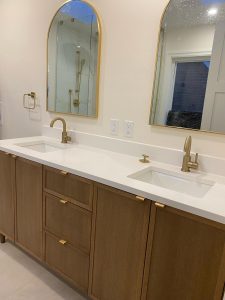137 Boston, Triplex Conversion
Start on a journey of expansion and innovation with Milman Design Build’s Third-floor Addition Project, a testament to the art of customizing homes. Situated in Toronto’s picturesque Lakeshore neighborhood, this project seamlessly blends luxury with utility, offering a glimpse into the homeowner’s dream of an ideal living space.
As the need for more room collided with the desire for luxury, the project took shape, culminating in the creation of an extravagant master suite. Here, rest and rejuvenation intertwine with meticulous design, ensuring every detail reflects comfort and style.
Yet, the transformation extended beyond the master suite, breathing new life into the heart of the home—the kitchen. A modern renovation infused functionality with elegance, creating a space that harmonizes daily demands with aesthetic appeal.
Throughout the house, from the soft carpeted bedrooms to the sleek tiles in the baths, every flooring choice was a deliberate step towards cohesion and durability. Meanwhile, a thoughtfully integrated balcony offered a serene retreat, enhancing both leisure and the appreciation of surroundings.
Utility met creativity with the addition of a well-appointed desk area, ingeniously tucked beneath the stairs. This versatile workspace is seamlessly integrated into the home’s design, catering to diverse needs, whether for work or relaxation.
From concept to completion, every aspect of the Third-floor Addition Project exemplifies the transformative power of visionary design and expert craftsmanship. It’s not just a renovation; it’s a reimagining—a testament to the boundless possibilities of personalized living spaces.
